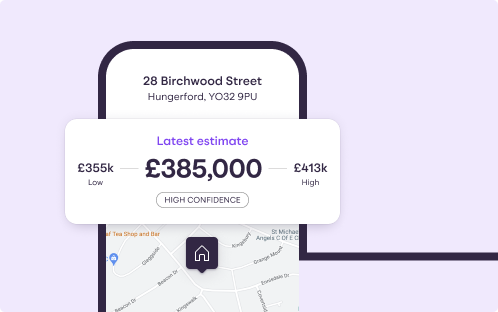Refit keeping the original layout - 2-3 weeks
Even if you're keeping the original layout, removing the floor and units in the hub of your home is a big deal.
And if you're re-wiring for new lighting, be prepared to add a few extra days.
Removing old units - 2-3 days
Taking up old flooring - 2 days
First fix electrics - 2-3 days
Lighting installation - 2 days
Plaster work - 2-3 days
Installation of new units and worktops- 2-3 days
Installation of appliances - 1 day
Second fix electrics - 1-2 days
Painting and tiling - 3-4 days
Refit with a new layout - 4-5 weeks
If moving pipes is involved, for example shifting the sink or washing machine, or complete re-wiring is required as appliances are moved to new positions, allow an extra 1-2 weeks.
The walls will also need to be replastered after electrics are chased in at the first fix, which can take around a day to plaster and another day to dry.
My Home: track your home's value
Discover how much your home could be worth, track its changing value over time and find out what homes in your area have sold for.

Extension and refit – 8-16 weeks
An extension is always going to take a fair chunk of time and you should allow three to four months for a big project like this.
You may need planning permission for your project, and in most cases, it takes around 8 weeks for a local authority to grant it.
The permission lasts for around three years from the date it’s granted.
But not every home or garden improvement needs planning permission.
There are plenty of projects that can be done under what’s known as ‘Permitted Development Rights’.
These fast-track rules created by the government allow a host of alterations to be done without the hassle of having to make a full planning application.
Planning permission isn’t needed for:
Single story extensions up to 6 metres on terraced and semi-detached homes
Single story extensions up to 8 metres on detached homes
Extensions up to 4 metres in height, or 3 metres if it’s within 2 metres of a property boundary
Double height extensions up to 3 metres, as long as it’s no closer than 7 metres to the property boundary
The extension mustn’t cover more than half of the garden
And must be built in similar materials as the original building
Even if you don't need full planning permission, you will need building regs approval.
Building regulations approval is different from planning permission, so it's possible to need both for a project.
Apply for building regs approval
And that's before you've even thought about digging foundations.
“Kitchen extensions can vary depending on the size, complexity and access, but generally allow eight to 16 weeks,” Tamsin Bryant, architect at ABL3 Architects.
“Lead times on ordering windows might mean builds need longer programs to accommodate the delivery of larger items.”

